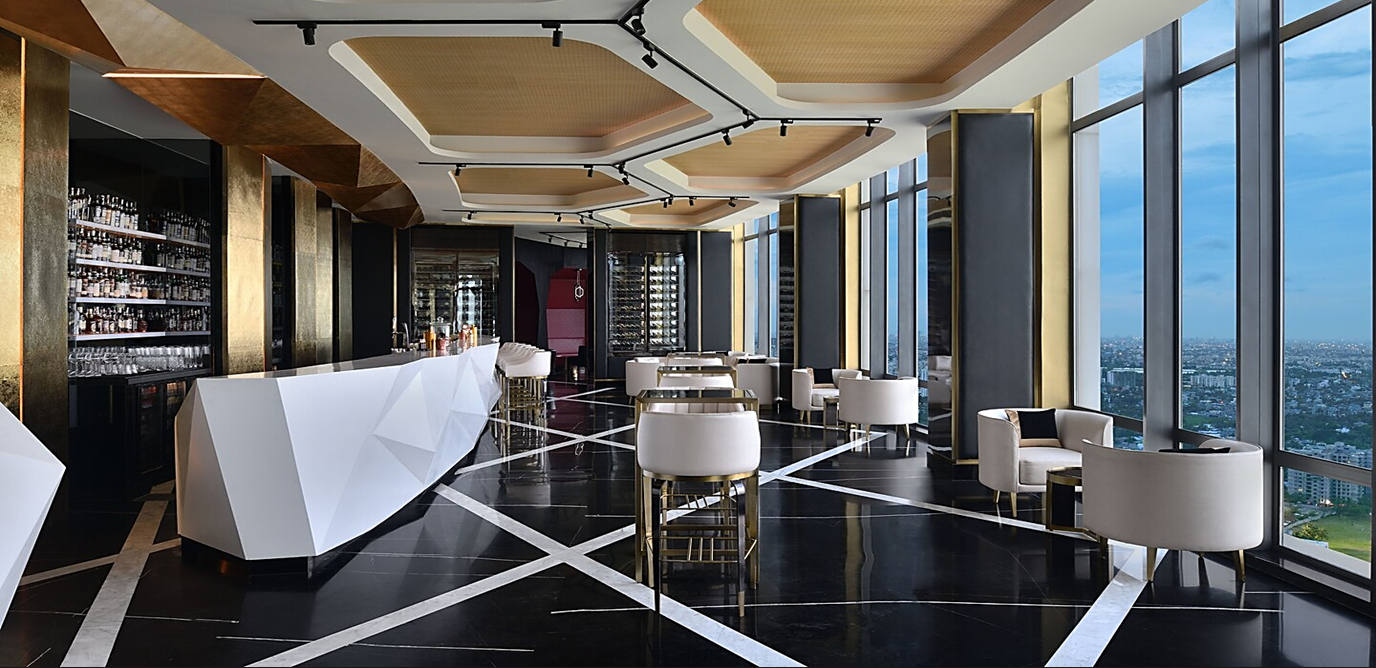Westin Kolkata . India
An Urban Hotel in The Outskirts of Kolkata
The challenge:
The scope included many different areas at various levels, Such as the arrival lobby, a 10-story lobby atrium, PanAsian restaurant, All Day Dining in a 20-story atrium, ballrooms, fitness center, Heavenly spa, Vedic restaurant, Night Club 31-32, rooftop bar, club lounge, pool area, guestrooms and suites as well as residences.
A challenging 10 story triangular atrium space flanked by elevator shafts at 2 sides
The biggest challenge was to create a wellness inspired lobby lounge ambiance in a triangular shaped 10-story lobby atrium with unsightly elevator shafts on 2 sides. Another international design company had started the design, but the owner did not like the it and offered Z LUXE the design challenges.
The solution:
For the lobby I created a concept of a nature inspired modern day oasis with laser-cut nature inspired metal screens as a welcoming backdrop at eye level for check-in and seating areas. A sculptural curvilinear sofa anchors the tall atrium space as a conversation piece, while I created experiential large sari installations in staggered heights in front of the dark glass elevator shafts, which allows guests to explore full lengths of the saris, which are made in Kolkata.
Crystal rods create paisley patterns in the banquet hsll
Concept sketch for the PanAsian Restaurant
Club at 31st floor with a rooftop bar above
Rooftop bar with biophilia and trellis structures overlooking Kolkata, adjacent to the helicopter landing and helicopter lounge
Vedic, a new restaurant concept based on vegetarian health principles with a spiritual and artistic overlay
At the 31st floor I designed a new restaurant prototype for a Vedic restaurant, based on vegetarian health principles with a spiritual and artistic overlay. Adjacent is a Pan Asian restaurant, combining the best of South East Asian food and design, as well as an energizing night club with a roof top lounge, all overlooking the outskirts of Kolkata
Guestroom at 30th floor








